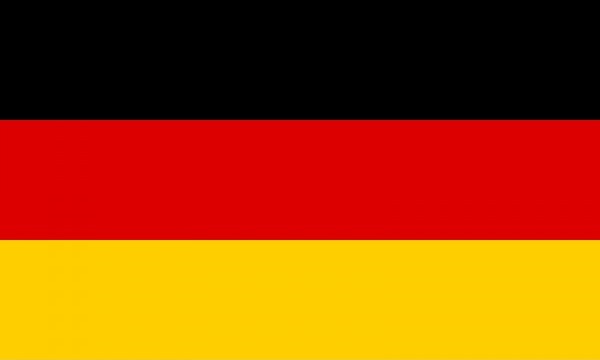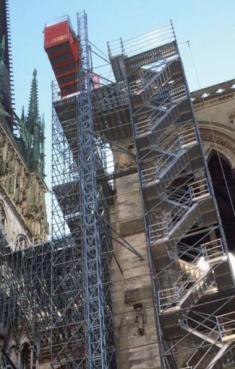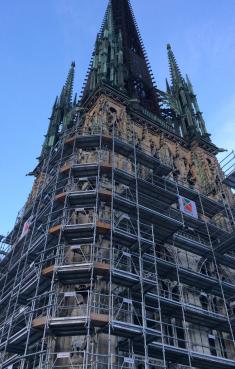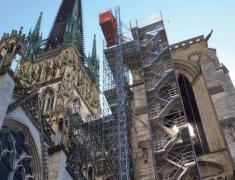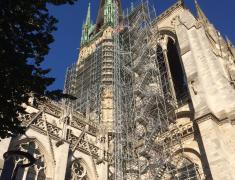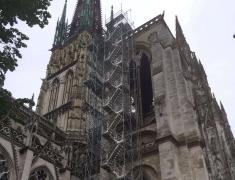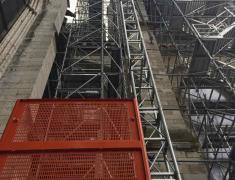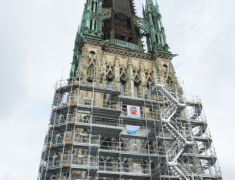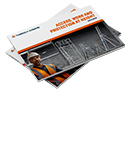Rouen Cathedral
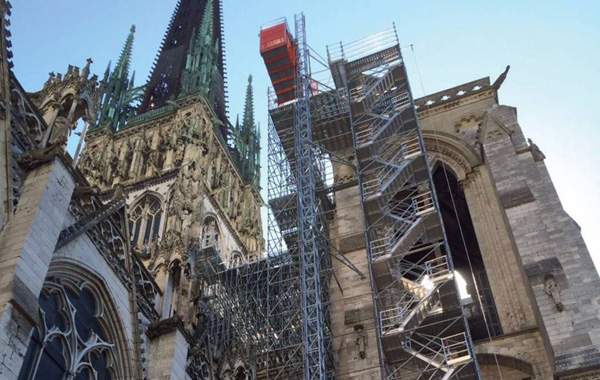
Erect scaffolding to the highest point of "the city of a hundred bell towers"
The Rouen cathedral is an emblematic monument of French historical heritage. Its cast iron spire alone is 61m high and reaches a peak of 152m. Its structure is reinforced with Corten steel, following consolidation work undertaken in 1976 to increase its wind resistance. In 2015, the Haute-Normandie DRAC undertook a complete restoration operation on the spire, which was once again weakened.
The aim of the restoration work is to address the pathologies related to the 2 materials making up the spire, corten steel and cast iron. This involves several tasks: removing the paint (done in 1914), replacing missing parts, treating and consolidating weakened parts, replacing fasteners and treating the surface with an appropriate paint system.
Problem
"The particularity of a cathedral environment of is that there are many very fragile protrusions, sculptures, gargoyles... that must remain undamaged. To stabilise our scaffolding, and out of respect for historical structures, we have to anchor it to the stone joints. "
This religious building's specific environment makes this work site a true technical feat. The spire of the Rouen Cathedral has a complex and asymmetrical architecture:
- no support is possible on the rooftop of the naves and the cross-over;
- the presence of fragile protrusions (statues, gargoyles) characteristic of Gothic architecture;
- the need for anchoring within the stone joints, to avoid piercing the stone.
- A work site in and on an occupied place and site.
The work on the Rouen Cathedral is to be carried out in and on an occupied place and site with masses to be held within the cathedral during the erection and dismantling of the scaffolding. The work site will therefore have to be regularly interrupted, calling for a certain flexibility in working hours.
Solution
152m of scaffolding in 7 assembly phases:
Facts and figures about the M368 multi-directional scaffolding for the Rouen Cathedral spire:
- 152m high, all phases combined;
- The scaffolding is designed to support 500kg/m² with a moving load of 1.5 metric tons;
- a floor strength of 600kg/m².
For the restoration of this atypical site, the product selected is 100% standard. All the specificity, technicality and particularity of this site is reflected in this custom-made assembly solution. This scaffolding erection also includes the collection of cleaning water. A waterproof system with waste water evacuation downspouts will run along the entire spire, scaffolding and platform from the highest point to the ground.
NAME
Rouen Cathedral
ACTIVITY
Historical Monuments Renovation
LOCATION
Rouen
Press contact
Plus2Sens agency
Laurence NICOLAS
Meryl GILGENKRANTZ
04 37 24 02 58
laurence@plus2sens.com
meryl@plus2sens.com
production
Designed and manufactured in France in our 3 factories.
custom-made solutions
Our design office assist you in all your projects.
policy
Our products meet the most high standards of quality.






